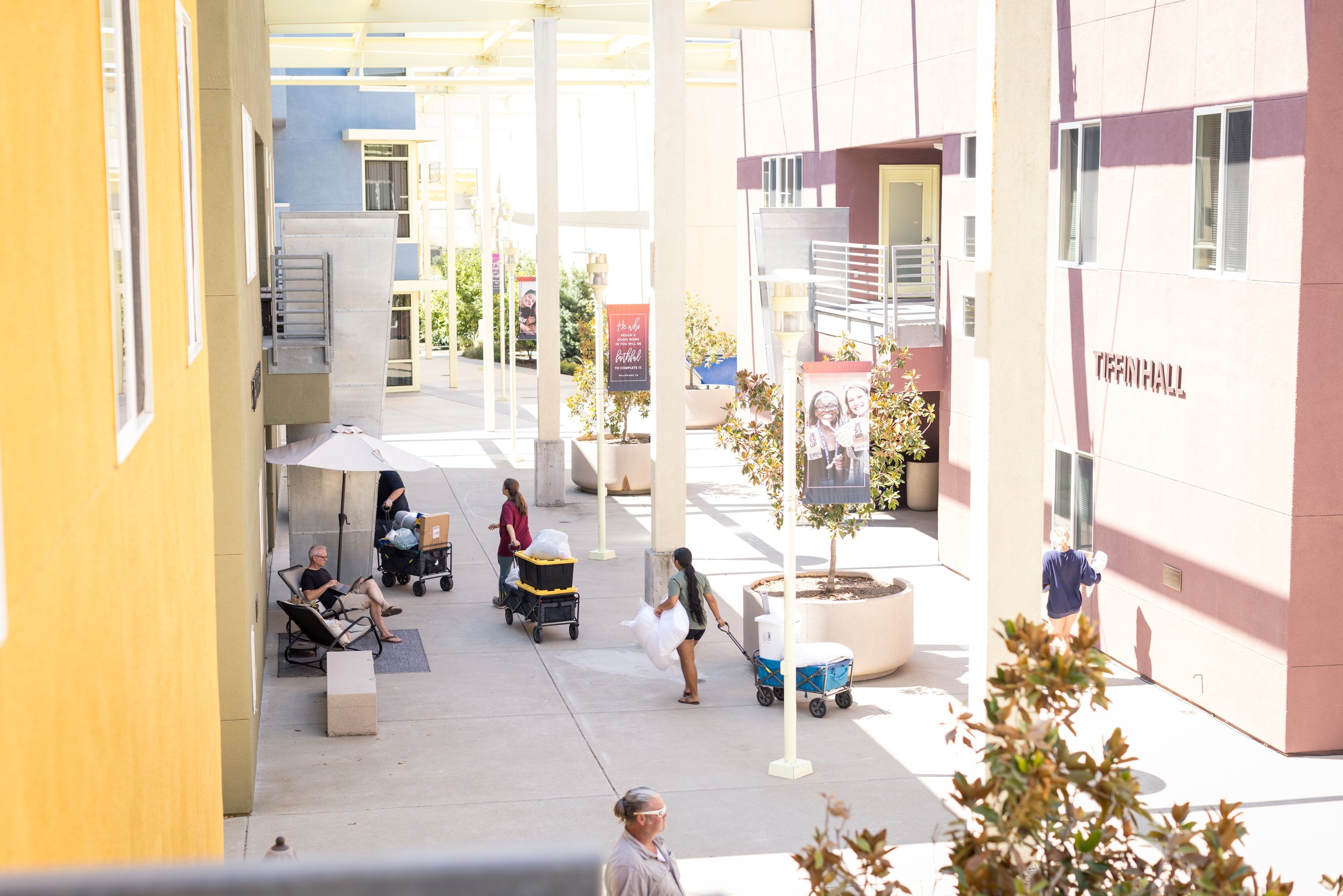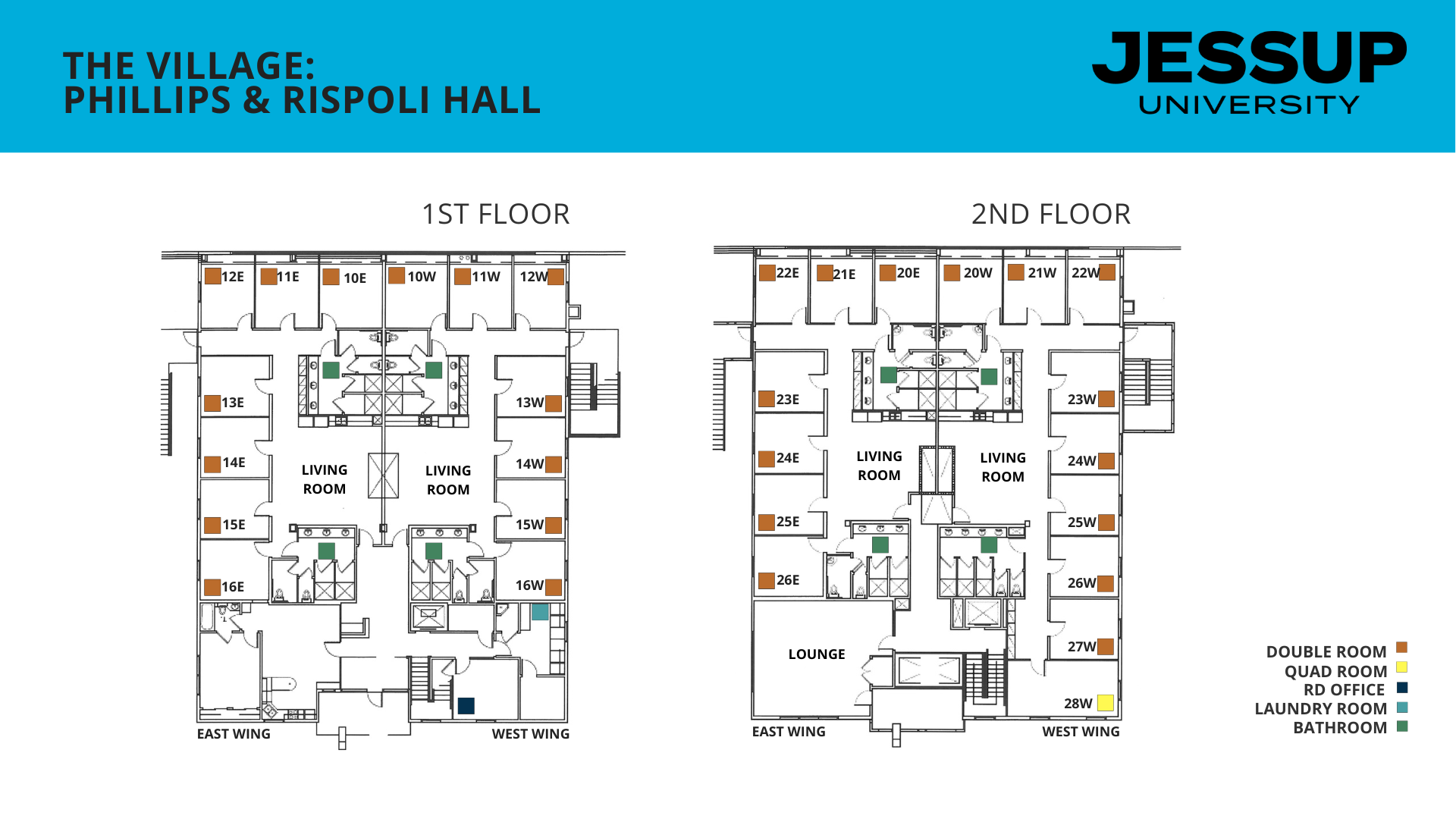
The Village
-
The Halls:
The Village consists of three buildings: Tiffin, Rispoli, and Phillips. These halls are unique in that they are predominantly all first year students with wings that are designed to be intimate. There are between 12-20 residents in each wing which allows for RAs to build community and wings to feel like family.
-
The Highlights:
Living room, a common area with a fridge, table and chairs, and comfy furniture with a smart TV per wing
Large study lounge per hall for students to hang out or get work done
Community restrooms with several private showers and toilets
Fully air conditioned
Security card access system
-
What Is Included:
Twin extra-long bed and mattress per student
Desk, chair, wardrobe, and 3 drawer dresser per student.
Thermostat
Lockers in the hall
-
Room Capacity:
Double or quad rooms
12-20 residents on each wing predominantly all first year students
Tiffin: all male
Rispoli: all female
Phillips: all female -
Room Dimensions:
Dimensions vary depending on the location within the hall. A double room is approximately 121 square feet.
Beds can be bunked but is the responsibility of the resident. Facilities or Jessup staff do not assist in the bunking of beds. Jessup DOES NOT offer lofting kits
Bed Height: 14 - 32inches
6 Drawer Dresser: 30w 18d 49h
3 Drawer Dresser: 30.5w 24d 30h
Desk: 42w 24d 30h
Wardrobe: 36w 25d 72h
Village Resident Director
Residence Director, The Village
(Rispoli, Phillips, and Tiffin Hall)
Enneagram Type 7: The Enthusiast
Strengths: Honesty / Spirituality / Kindness / Love of Learning / Fairness


